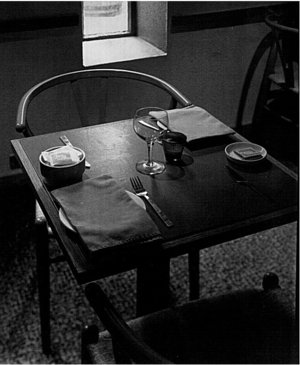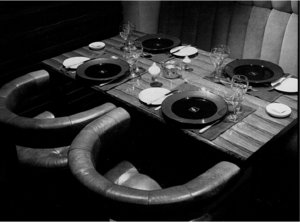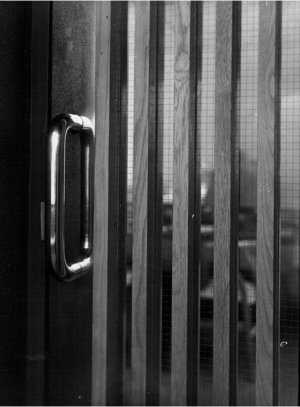Three Small Rooms Restaurant, Toronto, 1964
New entrance.
Section and plan.
Entrance loby.
Entrance to wine cellar.
It was probably during the review of the Lothian Mews lease that I got introduced to the law firm Minden and Gross. George Minden, the son of one of the partners, Arthur Minden was a frequent visitor at Karelia and we spent time talking about contemporary design and architecture. Some of the partners needed some new furniture and I was entrusted to design it and get it manufactured.
George Minden's father had recently bought the Windsor Arms hotel on Sultan Street just south of Bloor street west. Upon his father's death in 1963 George became owner and Managing Director of the Windsor Arms hotel. He had great plans for it. He wanted to create an intimate, international hotel serving the best food and wine and afternoon tea in the lobby. During a visit to Scandinavia, George had been impressed by a restaurant in Copenhagen "Sju små hem"(Seven small homes".The cafetertia in the basement of the hotel was long and narrow. We wanted to break it up into more intimate spaces. We decided on the name "Three Small Rooms". I was entrusted with the design and project management of everything.
To improve the access to the restaurant, which is only connected to the main lobby by an elevator, a new entrance was created from Sultan Street by the construction of a reinforced concrete retaining wall along the sidewalk and by flagstone steps leading dow to a lower level terrace from St. Thomas Street approach and the one from the Colonnade.
Due to the narrow and limited space, great pains had to be taken to utilize every inch of the space and many pipes and pieces of equipment had to be relocated. Beams had to be installed to replace bearing walls and many foundations, which support the existing structure, had to be underpinned. During the whole construction, great care had to be taken not to disrupt the normal operation of the hotel.
The interior space has been transformed into three smaller more intimate areas, each with its own particular mood.
The "Grill" seats forty people, some in banquette seating of natural leather and some in red lacquered Hans Wegner "Wishbone" chairs at tables covered with natural leather and fumed white oak edging. It is carpeted with a tweedy, wool carpet in shades of brown, gold, mustard and black. The walls are white plaster on which brilliantly coloured Marimekko fabric panels have been mounted. The Grill has a chef's station for food preparation. The counter and the wall behind the broiler are covered with copper. the floor in this area is heather brown quarry tile and it extends into the service bar, the main entrance and the wine cellar.
The "Wine Cellar" is seven steps lower than the other areas and has walls of dar brown brick. It seats twenty two people on natural leather cushions and fumed white oak chairs at solid laminated oak tables. A custom, contemporary chandelier, of oak frame with brass and glass with clear filament bulbs hovers over the whole area.
The "Main Dining Room" seats forty nine people and is more spacious and luxurious than the other two areas. The walls and ceiling are covered with solid African mahogany.The custom carpet is a deep maroon colour. The high and comfortable banquette seating is upholstered with gold, distressed corduroy, which has beed fluted into six inch sections. Table tops are of rosewood veneers glued-up in three inch strips of alternating light and dark wood with solid, rounded rosewood edges on two sides. the tables are finished with a polyester high-gloss finish to reflect the crystal, lights, the silver and the jewellery of the patrons. Custom woven placemats were made. Table bases are solid brass to withstand the scuffing of the feet and to reflect the lights. The chairs for this room were especially designed by architect Janis Kravis in solid African mahogany and leather. The china is"Variation"by Rosenthal, designed by Tapio Wirkkala of Finland. Beard of Montreaux in Switzerland designed the silverware in the "President" pattern. Lighting throughout is recessed, incandescent and rheostat controlled so that exact light levels can be achieved. All furniture, furnishings, uniforms and graphic material were designed or selected by Janis Kravis.
The original chef was Herbert Sonzogni, who was trained in Switzerland. In 1985 George Minden brought over Michael Bonacini and his "cuisine naturelle" from England.
The Three Small Rooms became very popular with the architectural and design community and food and wine lovers.
"Three Small Rooms quickly became the place you went. The whole notion of a wine bar was a radical departure. The whole thing - design,food, wine was just new stuff".
—Morden Yolles, Restaurateur and Engineer.
"The Windsor Arms style, at its heart, is to lead not follow. Its true style is not the ossified menus of the Wine Cellar, but rather to break new ground elegantly."
—Joanne Kates, Globe and Mail, April 30, 1988.
"The only hotel dining room I've ever liked was the the Three Small Rooms in the Wiodsor Arms Hotel on St. Thomas Street".
—Joanne Kates, Globe and Mail, October 20, 1990.
"Dear Janis, I have had it in my mind many times to congratulate you on the Three Small Rooms restaurant. I have been there many times and have brought several friends with me and have yet to hear someone who has not enjoyed their visit. I think you did a lovely job there. With best regards. Sincerely, Margit Bennett (Mrs), Manager, The Design Centre, 131 Bloor street west, Toronto. Ontario."
On July 13, 1967 The Three Small Rooms was awarded the Ontario Tourism Award by the Ontario Association of Architects in cooperation with Ontario Department of Tourism and Information. In June of 1991 the Three Small Rooms was awarded 25 Year Award of Merit by the Ontario Association of Architects.
Architect:
Janis Kravis
Structural Consultant:
Lembit Maimets, P.Eng.
Electrical Consultant:
Gerry Mulvey, P.Eng.
Mechanical Consultant:
Tamblyn Mitchell Partnership.
General Contractor:
Hugh Connover Associates.
Gerry Sonnenberg of Craftwood Products manufactured and installed all custom millwork and furniture.
Wine cellar.
Wine cellar.
The Grill.
The main Dining Room.
The Grill table setting.
Main Dining Room.
Dessert service cart.
Men's washroom with black slate walls and quarry tile floor.
At the opening and for a while after, there was a block of ice in the urinal.
The Main Dining Room.
Originally all the menus were hand written.
Some incredible value by today’s standards. 2017.
Some more great value.




















